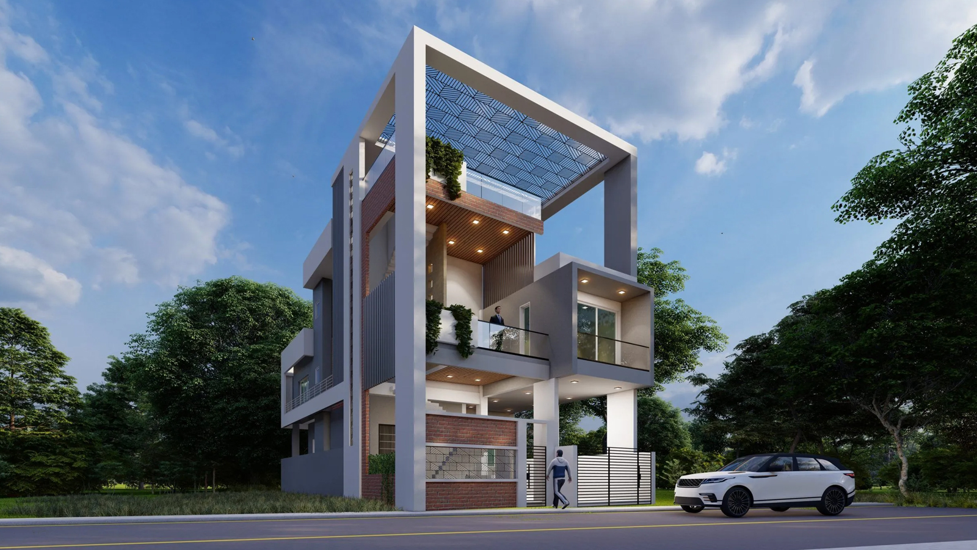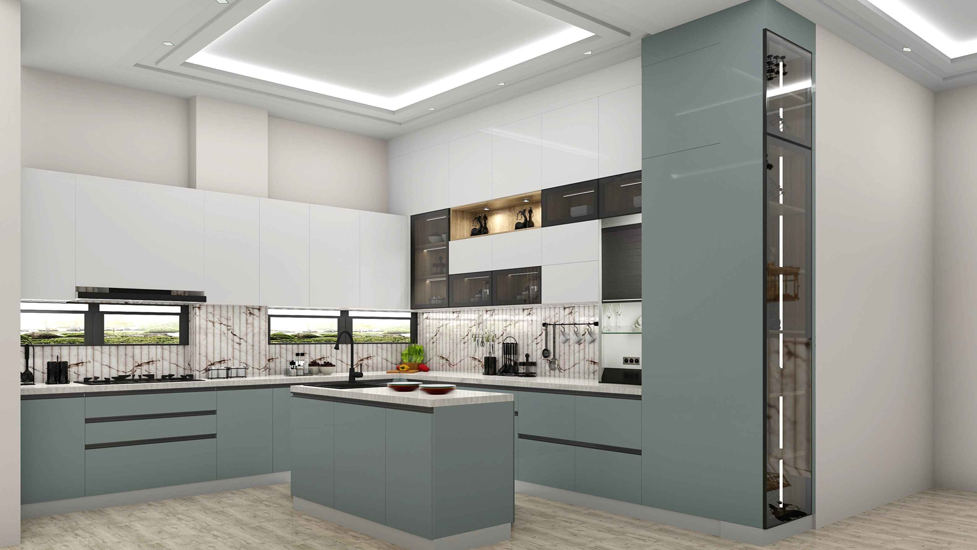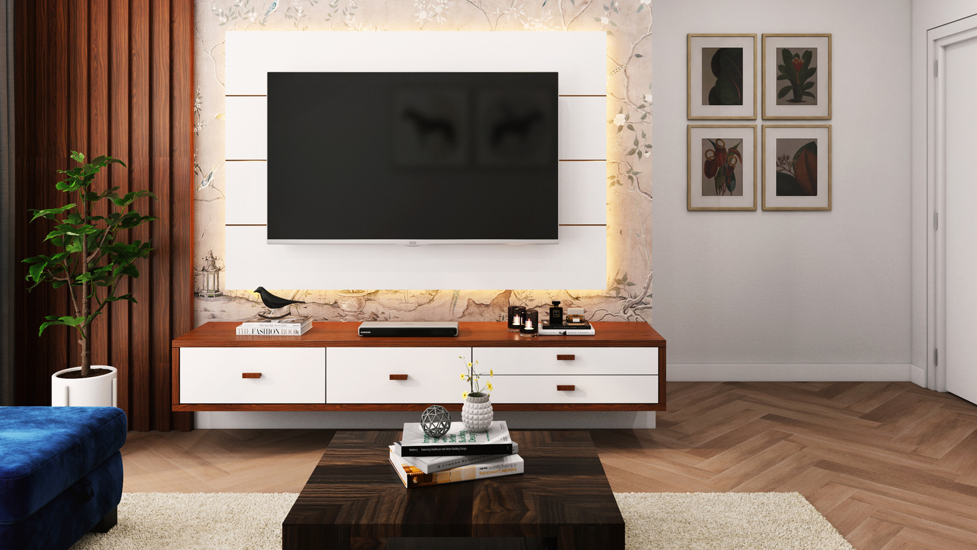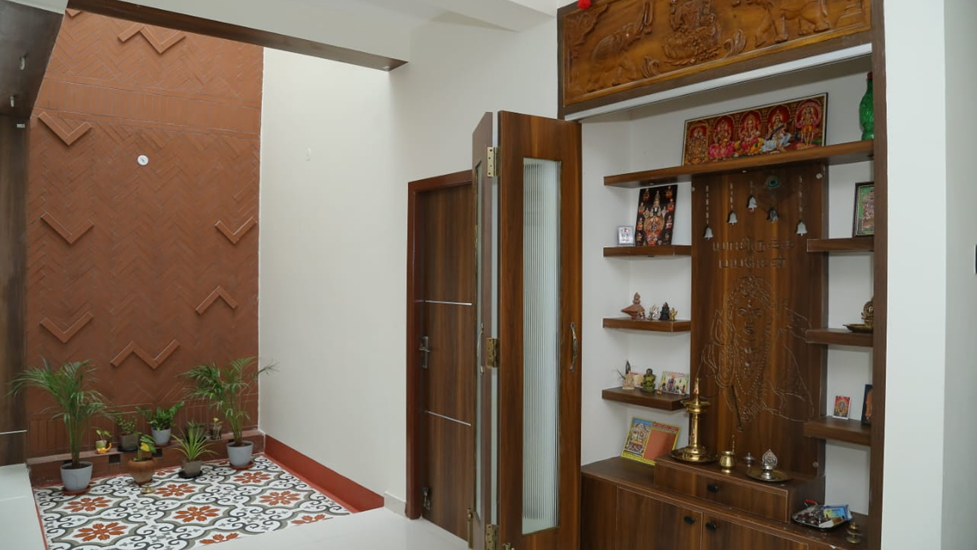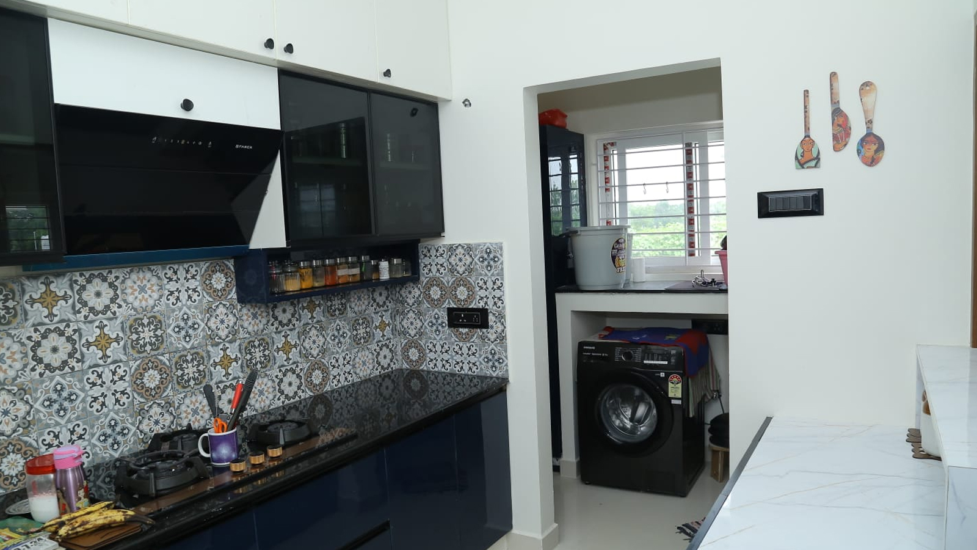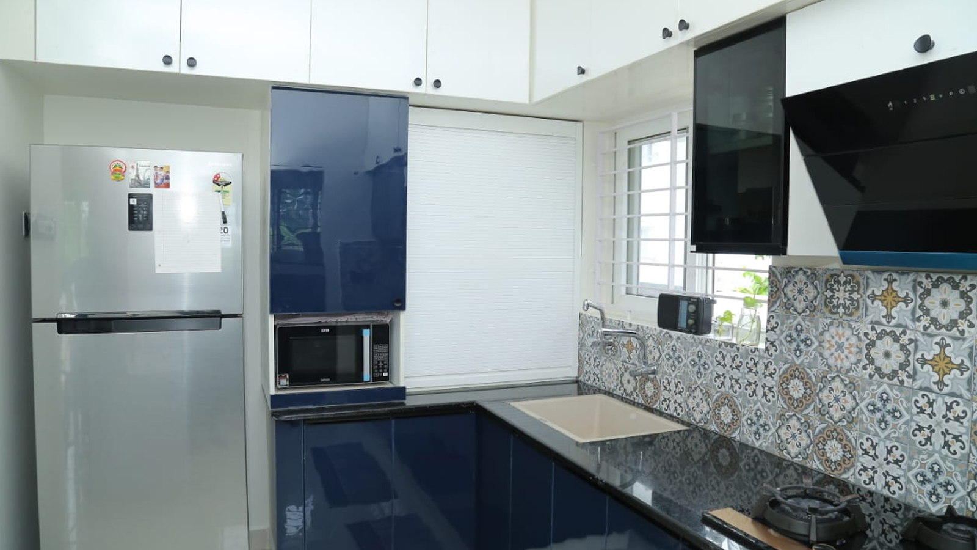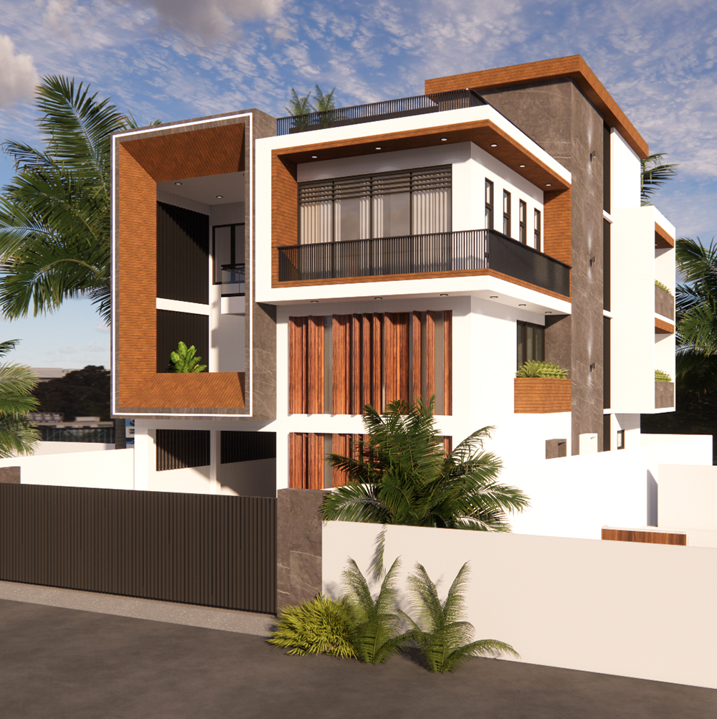
Our specialty lies in converting interiors into art Special thanks to the people who chose PROPERTIES as one of the leading Interior Designing Service Company in Chennai. Our services also involve renovations therefore we are the consultants being a Residential Renovation Contractor in Chennai and Commercial Renovation Contractor in Chennai. Whether traditional or modern, sophisticated or corporate, we make your dream space a reality.
Client Study + Site Study
We are aware of the needs, desires, and objectives of our clients. a thorough examination of the site's orientation, location, climate, and wind direction in order to create contextual architecture that is climate responsive.
Concept + Scheme Design
We develop a distinctive design concept that can accommodate the demands and ideas of the customer. creating 3D models, schematic sketches, and drawings to comprehend developed and unbuilt areas. drafting of the corporate drawings.
Space Planning
To improve the floor designs and spaces, we communicate with clients and pay attention to their feedback. creating furniture designs to comprehend landscape areas, circulation areas, etc.
Exterior Design
To create a distinctive elevation design, take note of the external facade and experiment with the placement of the windows, vents, and balcony. producing photo-realistic three-dimensional (3D) representations of the structures and areas, complete with authentic colors and material finishes.
Finishes and Detailing
Reviewing customer feedback to adjust the elevation. completing the building's material finishes and color schemes.
Construction Drawings
Preparation of Working Drawings, Structural Drawings, Electrical and plumbing drawings.
Cost Control
Getting the Bill of Quantities ready (BOQ). An estimate of the project's overall budget. locating the sources of the materials. choosing suppliers and brands that will match the construction materials budget.
Team Organising
Finding the skilled and knowledgeable fabricators, carpenters, painters, electricians, and contractors, among others.





